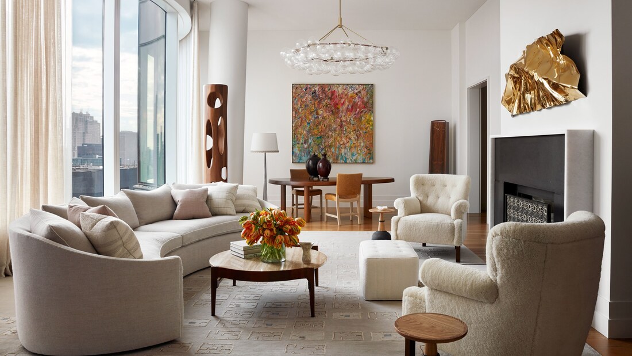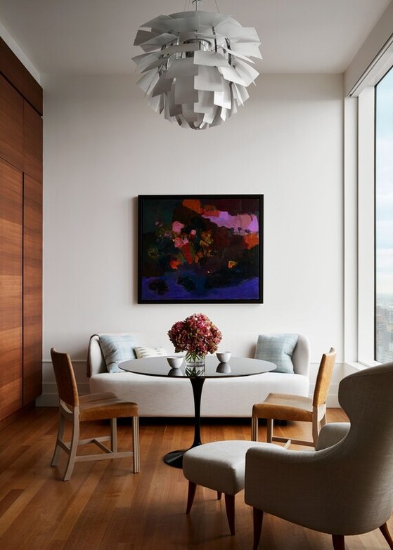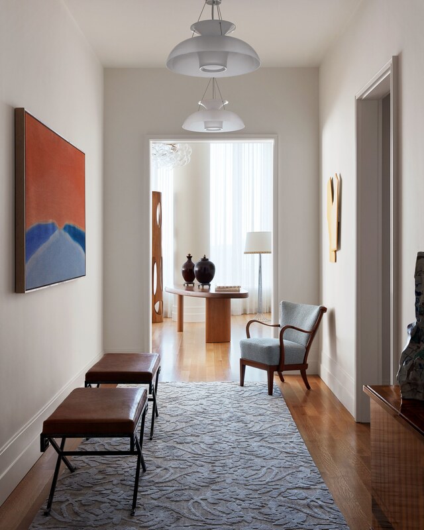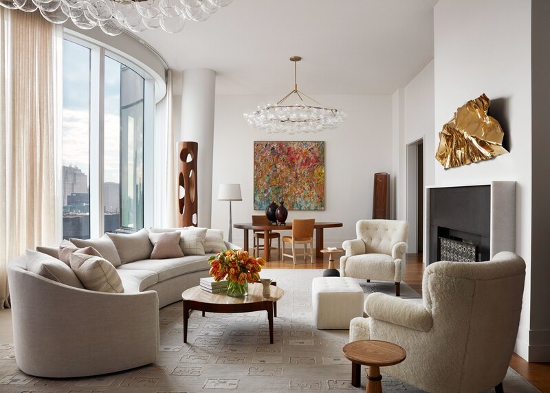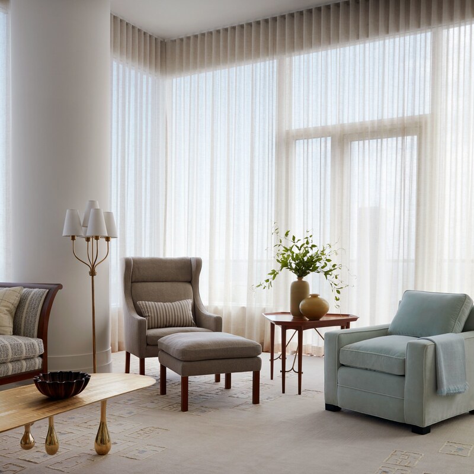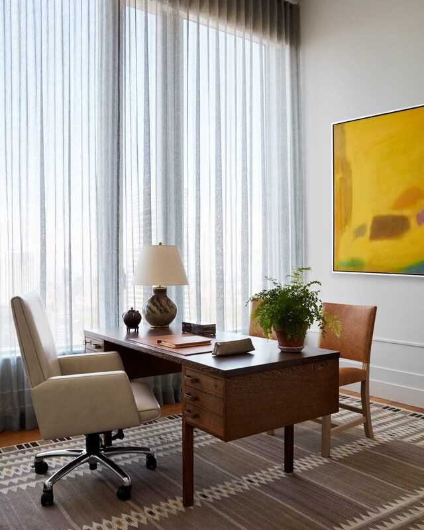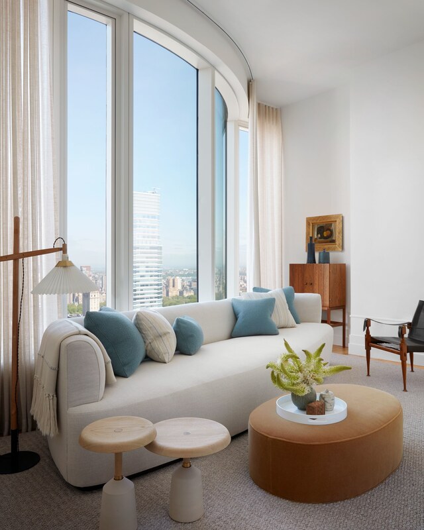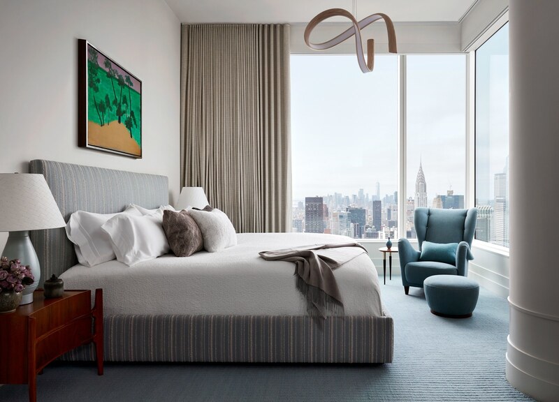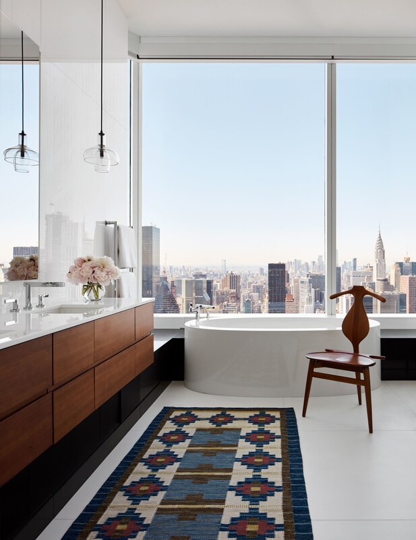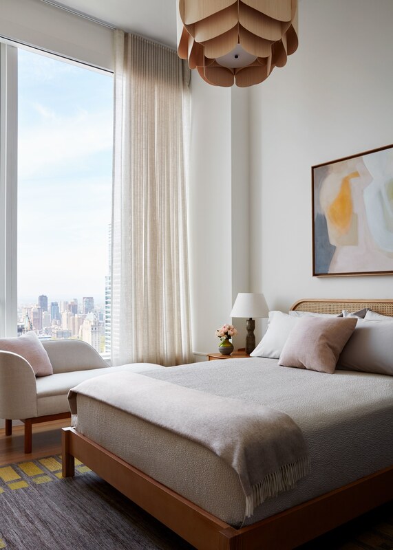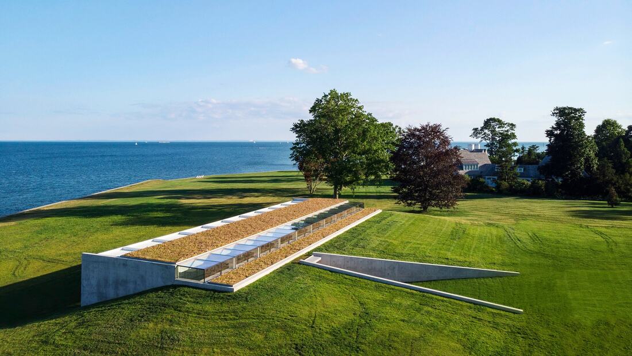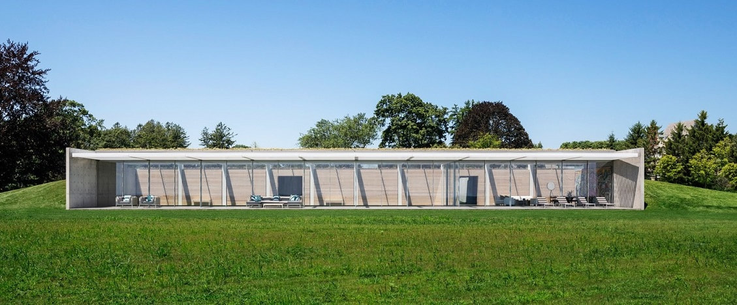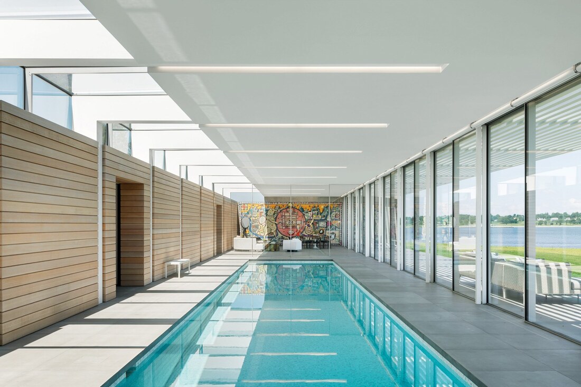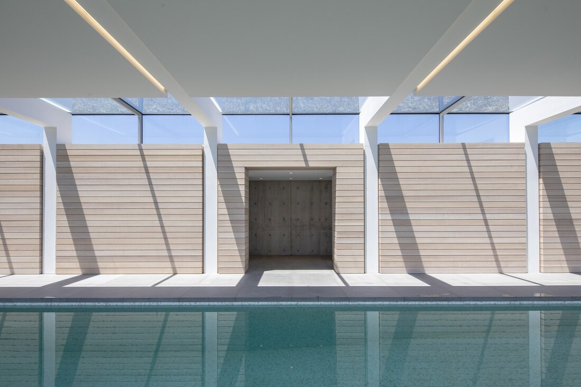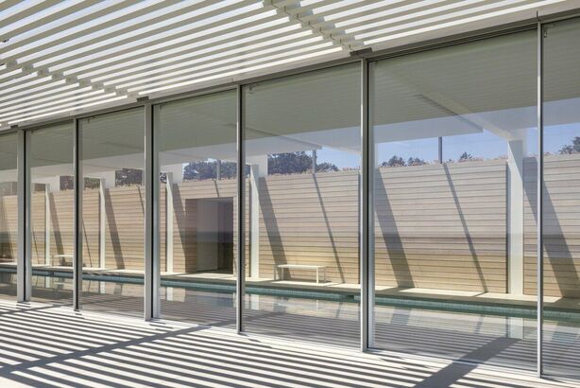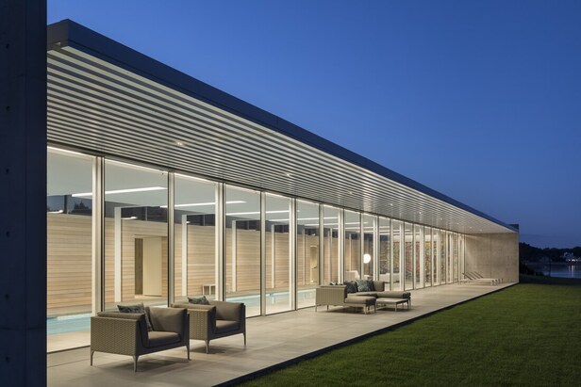ARCHITECTURAL DIGEST - November 1, 2019
Martany is proud to work with the finest artisans in the NY/CT area. For this fabulous penthouse in NYC, Martany was selected to do all the paint and electrical work as seen in Architectural Digest.
This Light and Spacious Sky-High Apartment Celebrates Scandinavian Design
Designer David Scott creates a welcoming vibe in a NYC aerie using handmade Nordic furnishings, distinctive textiles, and works by women artists
By Hannah Doolin, Photography by Stephen Kent Johnson/OTTO, Styled by Michael Reynolds
Designer David Scott creates a welcoming vibe in a NYC aerie using handmade Nordic furnishings, distinctive textiles, and works by women artists
By Hannah Doolin, Photography by Stephen Kent Johnson/OTTO, Styled by Michael Reynolds
At the mention of hygge—the Danish concept of simplistic comfort and contentment—one might envision a cabin nestled in the woods, flickering with light from a glowing hearth, ample cable-knit throws within reach. Now, take that cozy aesthetic and shift the setting to a gleaming Manhattan skyscraper. The image becomes much trickier to conjure—that is, until you lay eyes on David Scott’s soft and layered designs.
Like a sculptor molding clay, the New York–based designer deftly transforms spaces to suit his clients’ deepest needs and desires—a craft that he’s honed through his firm, David Scott Interiors, over 29 years. With a shiny, New York high-rise at hand, Scott and design director Jim Fairfax set out to achieve an unexpected sense of snugness, serenity, and understated luxury 64 floors above Midtown East. The lofty abode, lined with expansive glass, boasts exposures on three sides, revealing mesmerizing views of the East River, the UN headquarters, and beyond.
Like a sculptor molding clay, the New York–based designer deftly transforms spaces to suit his clients’ deepest needs and desires—a craft that he’s honed through his firm, David Scott Interiors, over 29 years. With a shiny, New York high-rise at hand, Scott and design director Jim Fairfax set out to achieve an unexpected sense of snugness, serenity, and understated luxury 64 floors above Midtown East. The lofty abode, lined with expansive glass, boasts exposures on three sides, revealing mesmerizing views of the East River, the UN headquarters, and beyond.
|
Just off the kitchen, Scott carved out an intimate dining area, outfitted with a custom-designed banquette and vintage Onkel Adam lounge chair and ottoman by Kerstin Hörlin-Holmquist. The couple can enjoy meals or hunker down with a book in this cozy corner. “The colors take that room and just grab you—they’re very rich and beautiful,” Scott says of the Jennifer Hornyak oil painting. A PH Artichoke lamp adds a “modern classic” touch.
|
Scott’s clients, Kathleen Sullivan and Helen Stacy—both practicing lawyers and former professors who split their time between New York and California—were content with the existing layout, but enlisted his expertise to transform the 3,450-square-foot space into a restful escape through redecoration. “We determined that we weren’t going to alter the architecture significantly. Instead, we’d focus on assembling and curating a beautiful collection of furniture and art together,” Scott recalls. He maintained the apartment’s clean and bright look and introduced femininity, warmth, and depth through thoughtful furnishings with fluid lines, a variety of handwoven textiles, and a soothing color palette. “It’s this kind of oasis in the sky, which responds to that cloud-like softness above the city,” he says.
His embrace of hygge was sparked by the home-owning couple’s travels to Copenhagen, Stockholm, Oslo, and Helsinki, where they became enamored with Scandinavian design. Sullivan and Stacy fell for “Scandi” style for a variety of reasons: “The simple lines and shapes, the precise quality of the craftsmanship, and the strong tradition of women designers and artists,” Sullivan shares—just to name a few. To kick off the collaborative design process, Scott invited Sullivan to join him on a sourcing trip to Hostler Burrows, a woman-owned store in New York, specializing in Nordic design. “I do that often,” Scott notes. “We go out into the marketplace and I get to see my clients’ reactions—what they find comfortable, what turns them on, what turns them off.” A few enthusiastic purchases from that initial visit established a distinctive mood board for the apartment. The result is a pristine, light-filled home that reflects the colors of the city sky, with each room wrapped in textured fabrics and thick-weave carpets and punctuated with unique art and plenty of antique wood. “David’s designs captured perfectly my love of beautiful things that are simple and well-crafted—not showy or ornate—orderly, and fastidious with great quality but without ornament,” says Sullivan. “He designs on his clients’ emotional as well as physical canvas.” And for Scott, that emotional component is precisely what his work is about. “Good design is about reflecting our clients’ desires of how they want to live and how they want to feel,” he says. “Then that richness can come through in everything we do.” |
ARCHITECTURAL DIGEST - MAY 30, 2019
Martany was selected to complete the work on this creative and wonderful pool. Click here to read the article.
|
A Connecticut poolhouse by Roger Ferris + Partners (ferrisarch.com) Photos by Paúl Rivera.
|
Architect Roger Ferris Designs a Minimalist Poolhouse Nestled Into the Earth
|
The architect Roger Ferris is known for designing modern, statement-making homes. But his latest project, a waterfront poolhouse in Westport, Connecticut, is magnificently minimalist in form, its single story concealed beneath a verdant berm out of deference to the landscape. Save for the skylight that runs the length of its green roof, the building is hardly visible as you approach it. Even the entrance—a sloping lawn down to the front door, between two angled retaining walls—looks more like sculpture than structure.
“I just wanted this gentle rise, with as little of the building showing as possible,” Ferris recalls of the project, designed for Fiona Garland, an avid swimmer, and her husband, Andrew Bentley. “The poolhouse is something you should discover.” Inside, elegant concrete walls bookend a 75-foot-long pool and, on the other side of a barely-there glass partition, a generous living-dining room with a Grayson Perry tapestry. The latter room doubles as guest quarters thanks to a fold-down bed hidden behind Douglas-fir paneling. (Becky Goss of the local design store The Flat consulted on the other furnishings.) While the northern side of the floor plan, tucked into the earth, contains the kitchen, bath, and changing areas, the south-facing window wall offers breathtaking views of the Long Island Sound. Garland, an art historian, and Bentley, a commodities trader turned graphic designer, had purchased the property intending to build their main house on it. But then they bought the lot next door, with a Shingle Style cottage that Ferris had designed for Marlo Thomas and Phil Donahue. After approaching Ferris about making alterations to the residence, Garland and Bentley changed course, asking him to design a contemporary barn and poolhouse on their original plot instead. The couple wanted the poolhouse to be invisible from the main house, even resisting the prospect of a front door. “But Roger said that without a front door, the building would look like a bunker,” Bentley reflects. “He is so good that we knew even the choices we questioned would be right.” This was also the case with the terrace’s aluminum trellis, which he and Garland at first thought just a superfluous flourish. They have no regrets. “Now we have these fabulous shadows on the wall and pool,” says Bentley, comparing the effect to Frank Stella’s geometric abstractions. Swimming or not, the couple can’t keep away from the poolhouse. “I always thought of it as main living space,” notes Ferris. “The site is too spectacular not to treat it as a place to dwell.” |

